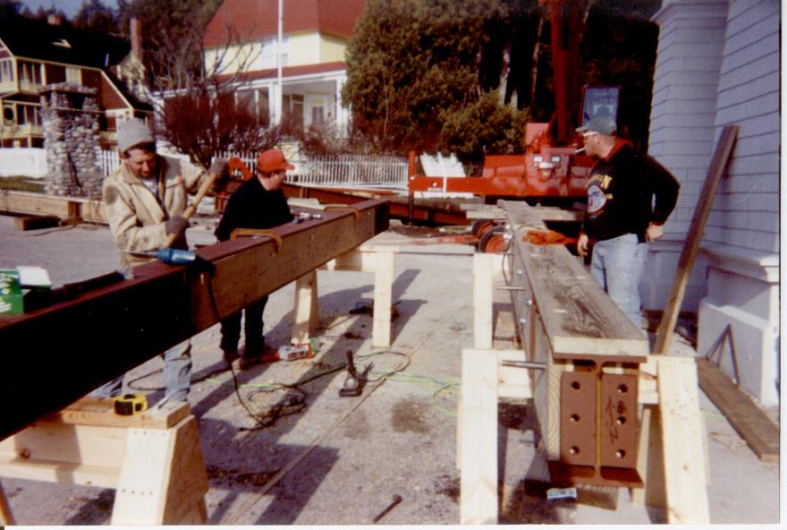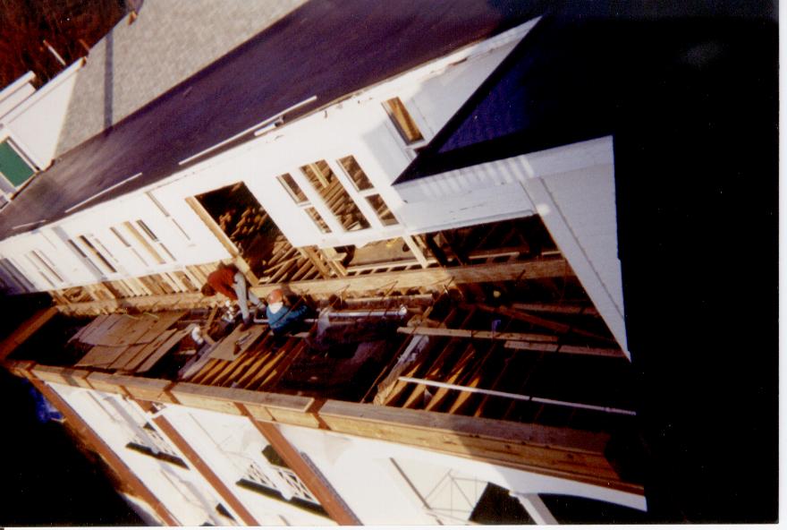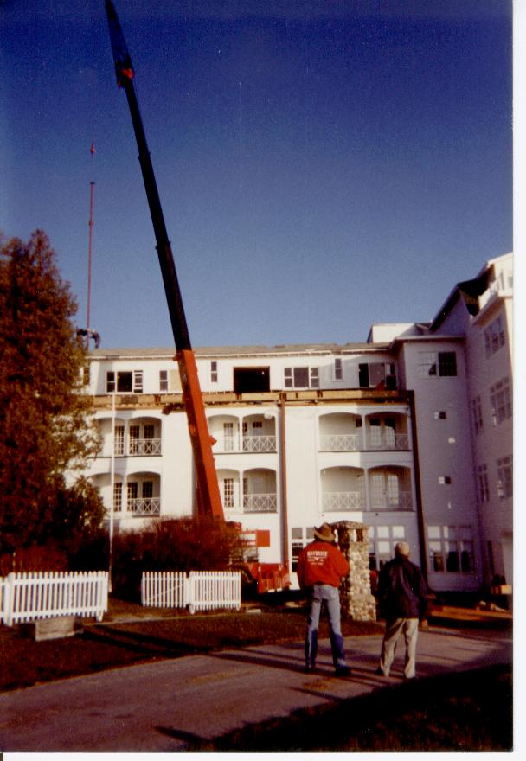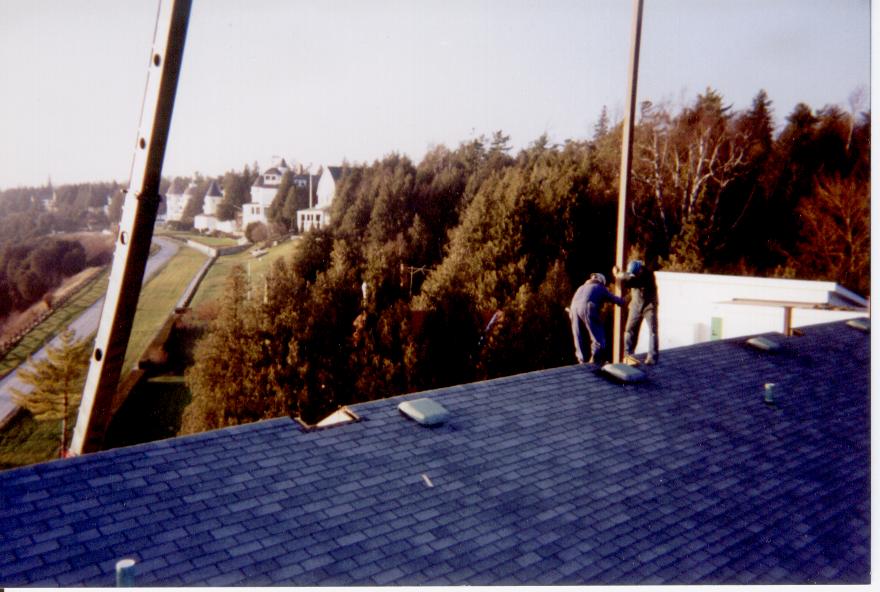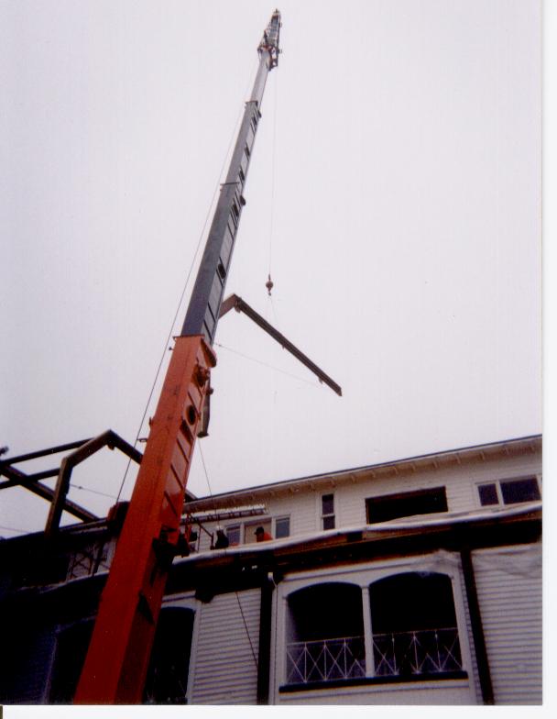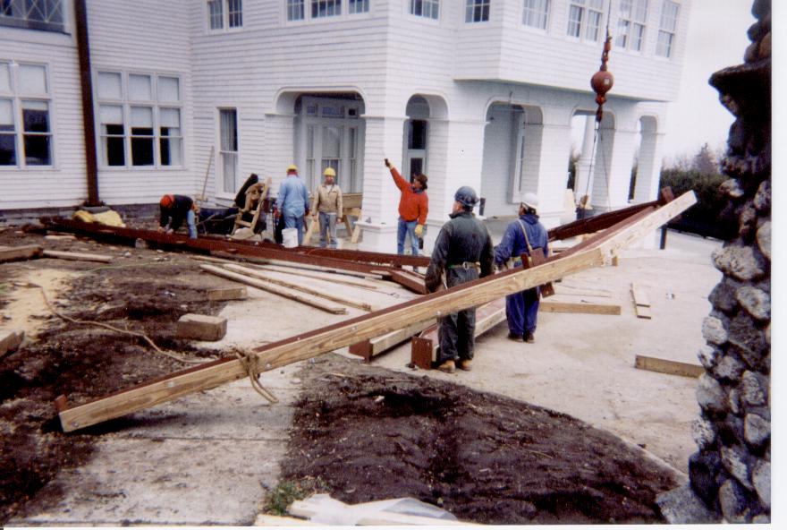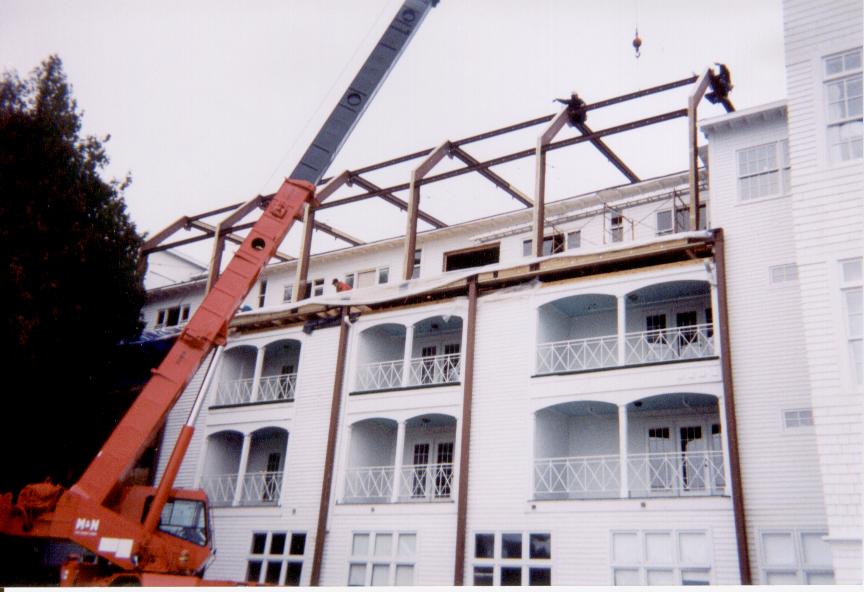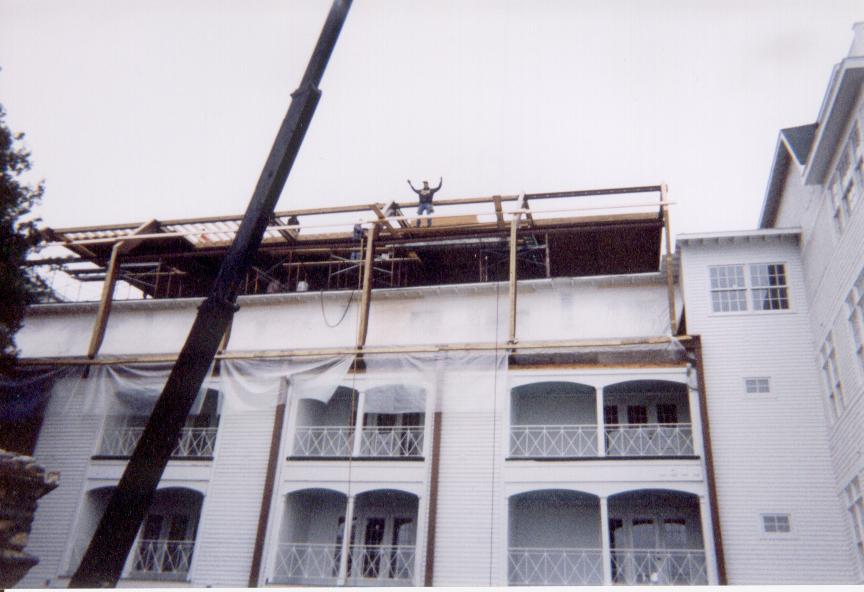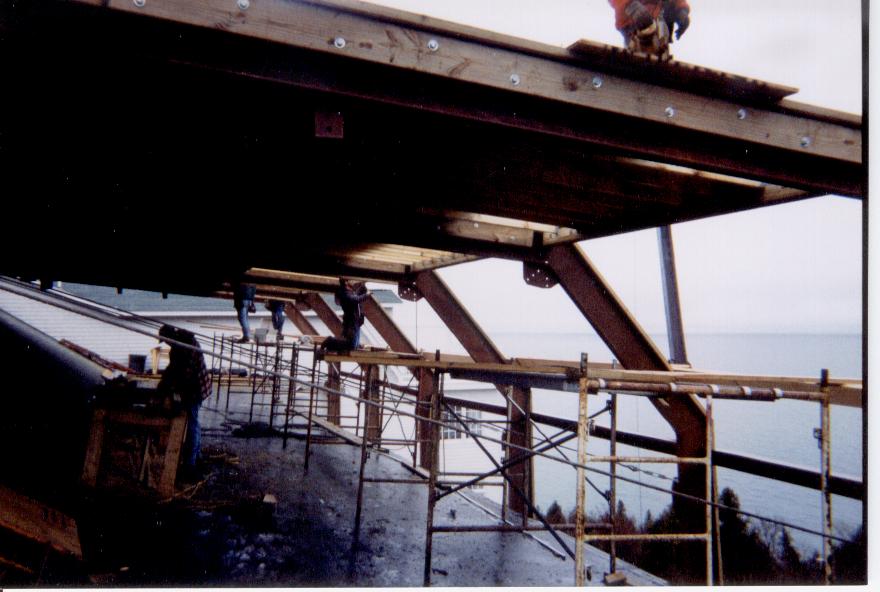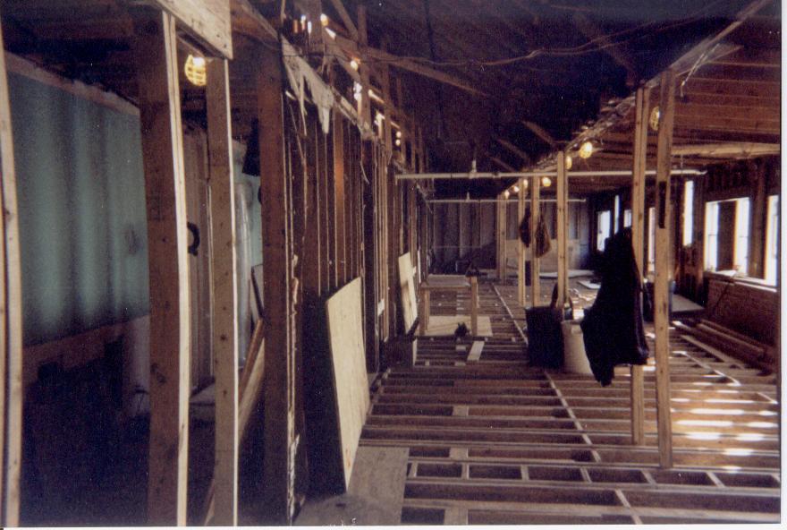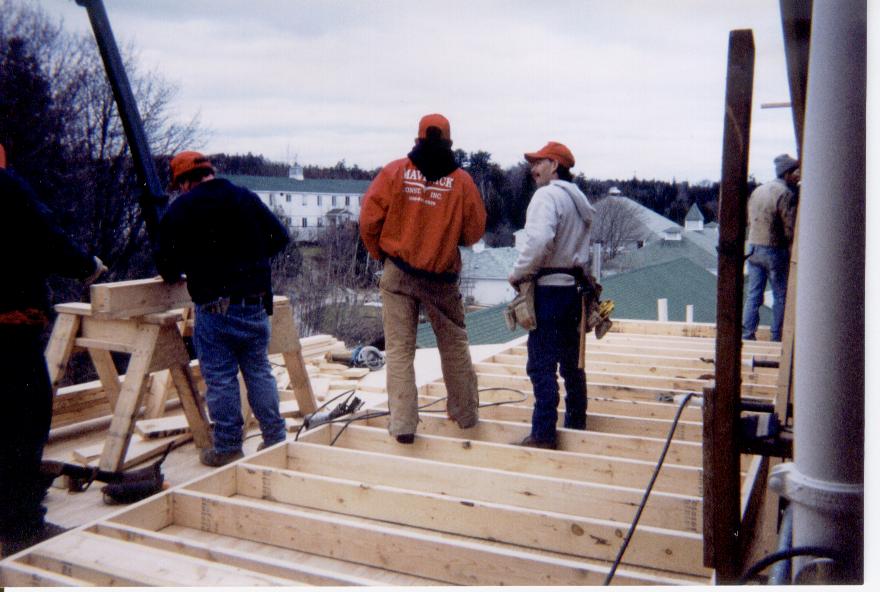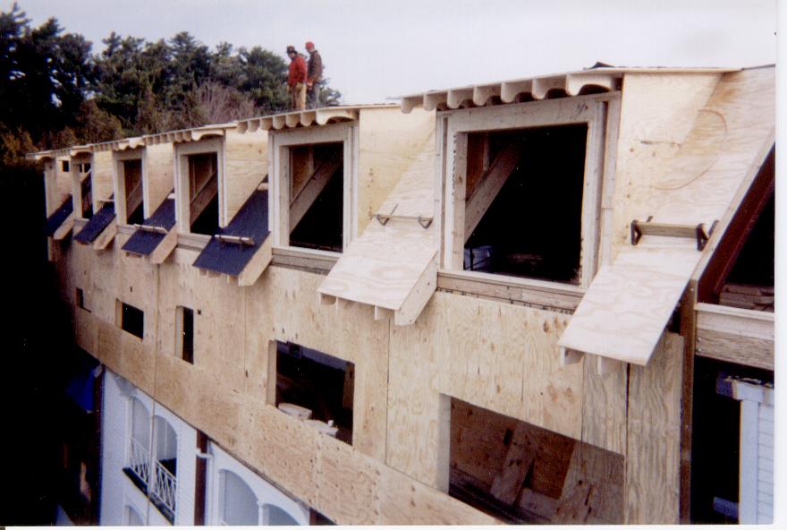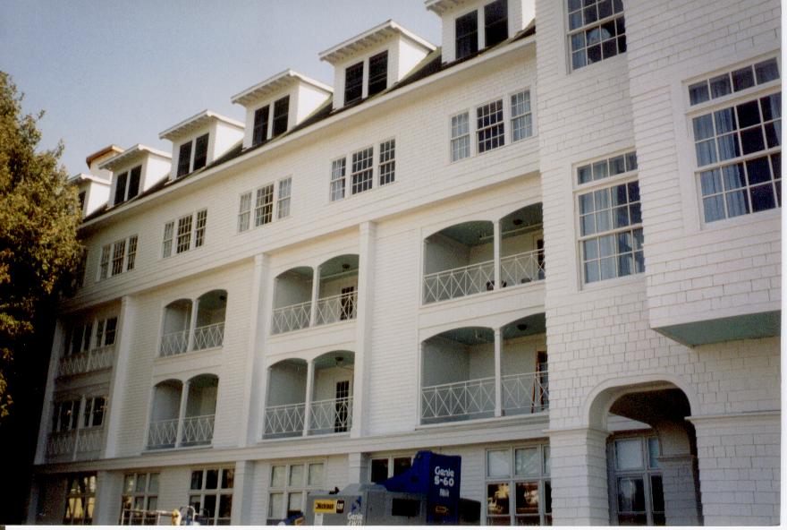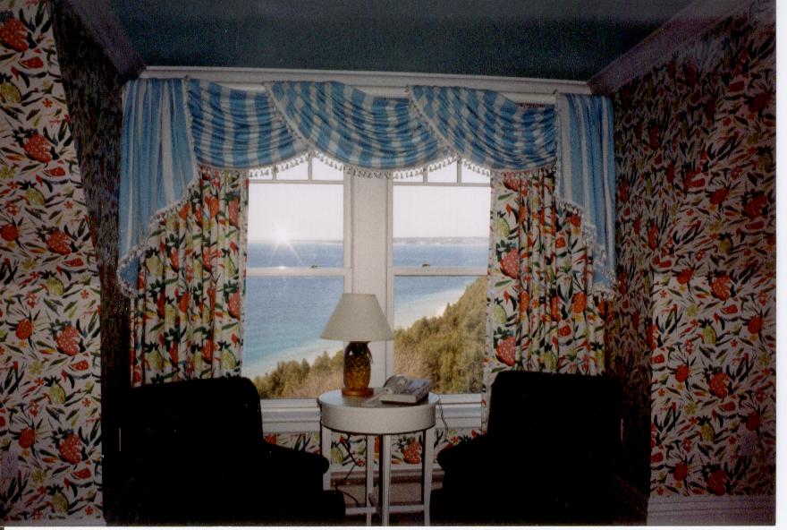Maverick Construction Inc. builder contractor to Grand Hotel Mackinac Island, Northern Michigan. West End phase 2Phase 2 of the West End of Grand Hotel posed another set of issues. The Lanai Suites below had been recently remodeled. The exterior wall was not substantial enough to support two more floors above, and as usual the weather is a big factor. The construction season is from November 1st - May 10th. The original design required the exterior wall be stripped from the outside, the hallway walls be stripped on the west side, and additional structure be installed in the existing wall cavity. Similarly, as with the Garden Suites Maverick met with the design professionals and brain-stormed about the inherent dangers that the project faced. As the conversation evolved we tried to look for the most redundant approach. One that eliminates as many of the variables as possible. After much discussion we all decided that by making the skeleton of steel we could eliminate a lot of carpentry, install the roof before demolition, and make the project more comprehensive to the owners needs. Below please take a moment to look at the pictures.
PREPARING THE STEEL WITH WOOD FILETS TO ATTACH JOIST HANGERS (EASIER ON THE GROUND THAN IN THE AIR)
ATTACHING THE STEEL TO THE EXISTING STRUCTURE
WATCHING AS THE FIRST 58' COLUMN LOWERS INTO PLACE
EASY DOES IT BOY'S (ON ALL OF THE INTERIOR COLUMN PLACEMENT THERE WAS A MAN AT EACH FLOOR WITH A RADIO COMMUNICATING WITH THE CRANE OPERATOR)
NEXT THE MAIN ROOF SUPPORTS. THEY ARE 2 STORIES TALL WITH THE ROOF PITCH BUILT IN.
AND THERE GOES ANOTHER ONE. NOTICE THE WOOD IS ALREADY ATTACHED.
THE LAST PIECE OF STEEL SET. NEXT THE ROOF
SOME CONTRACTORS LIKE TO START ON ONE END OR THE OTHER. BY STARTING IN THE MIDDLE WE WERE ABLE TO SPLIT UP AND UTILIZE OUR RESOURCES
WE ALSO WERE ABLE TO UTILIZE THE EXISTING STRUCTURE TO WORK FROM.
NOW THE DEMOLITION STARTS.
THE VERY NORTH END DURING FRAMING OF THE 300 LEVEL.
ALMOST DRIED IN. THESE WALLS WERE ALSO PREFABRICATED ON SITE AND HOISTED INTO PLACE. ALLOWING A SEAMLESS TRANSITION IN CONSTRUCTION SEQUENCE. THE TIME FRAME IS WELL BEFORE CHRISTMAS.
THE BACK SIDE WITH THE NEW 400 LEVEL IN THE BEGINNING OF THE SIDING PROCESS.
EXTERIOR COMPLETE. NOTICE THE DETAIL IN THE EAVES AND HOW SEAMLESS THE JOB IS. ANOTHER SUCCESS BY A TOP NOTCH TEAM OF DESIGN PROFESSIONALS AND MAVERICK.
INTERIOR OF 1 OF THE 400 LEVEL LANAI SUITES. YOU CAN SEE THE DORMER EFFECT ON EACH SIDE. |
MAVERICK CONSTRUCTION HOME GRAND HOTEL COLUMN REPLACEMENT GRAND HOTEL ASTORS HAIR SALON GRAND HOTEL AUDUBON BAR GRAND HOTEL GARDEN SUITES GRAND HOTEL WEST END PHS1 GRAND HOTEL WEST END PHS2 GRAND HOTEL MILLENNIUM WING PHS1 GRAND HOTEL MILLENNIUM WING PHS2 EXCAVATION Contact Us |
MAVERICK CONSTRUCTION HOME GRAND HOTEL COLUMN REPLACEMENT GRAND HOTEL ASTORS HAIR SALON GRAND HOTEL AUDUBON BAR GRAND HOTEL GARDEN SUITES GRAND HOTEL WEST END PHS1 GRAND HOTEL WEST END PHS2 GRAND HOTEL MILLENNIUM WING PHS1 GRAND HOTEL MILLENNIUM WING PHS2 EXCAVATION Contact Us
