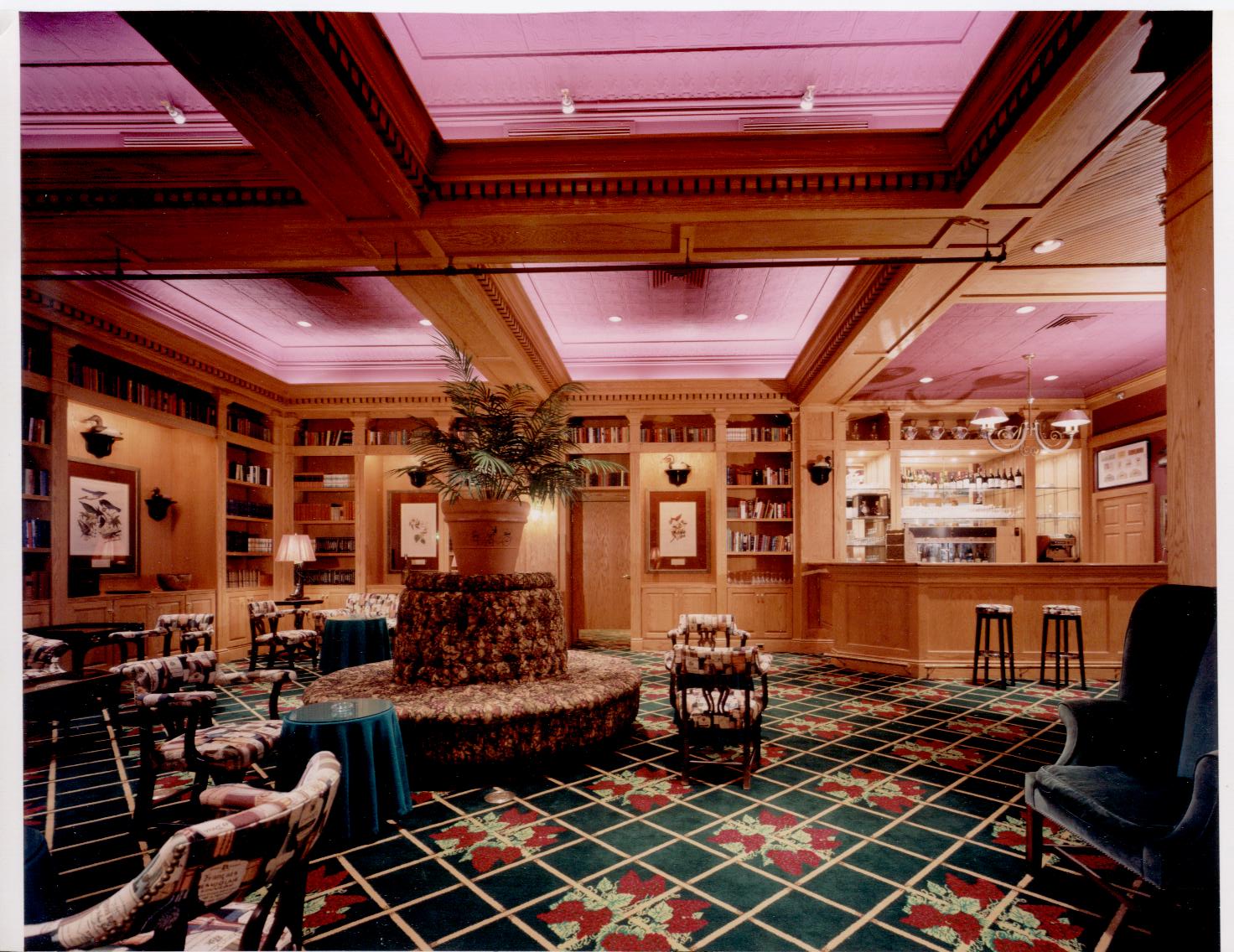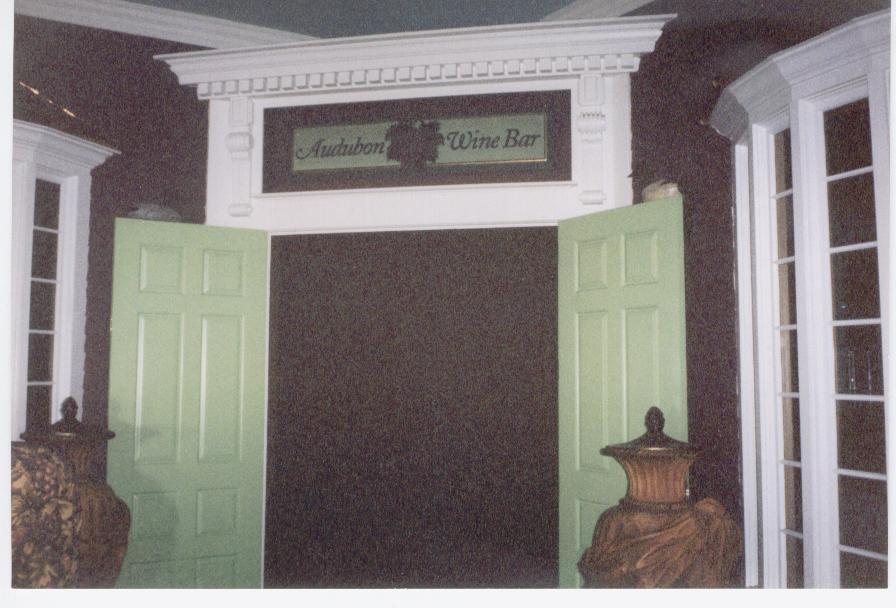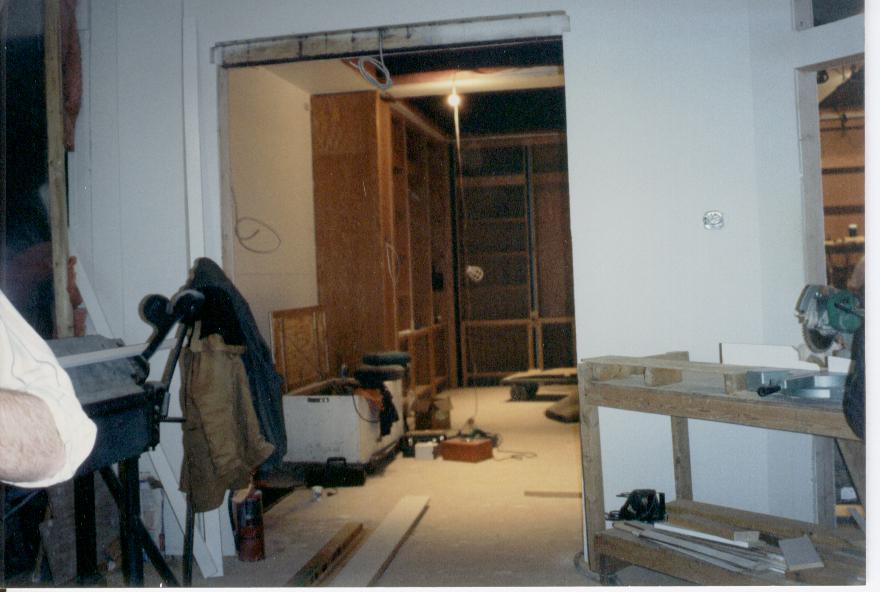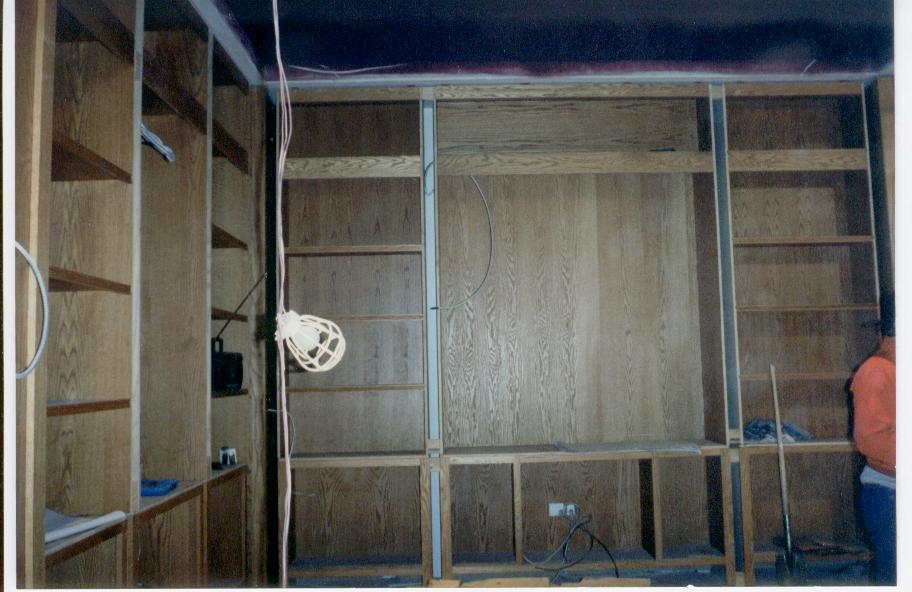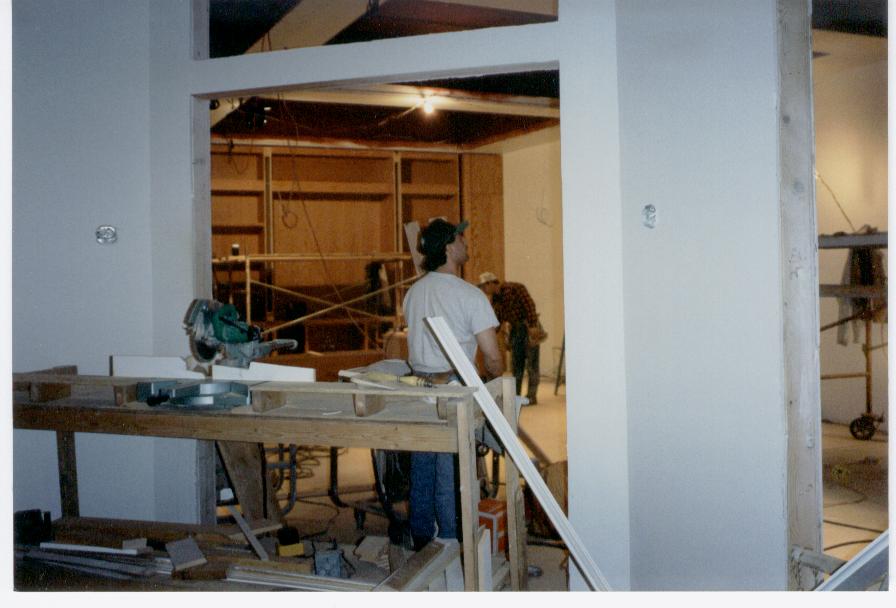Maverick Construction Inc. Builder, Audubon Bar Grand Hotel, Mackinac Island, Northern Michigan ContractorMAVERICK develops the Millwork Division with the onset of the AUDUBON BAR. While growing in Northern Michigan it became increasingly difficult to find quality suppliers that could deliver quality products on time. Undaunted by the situation we started the millwork shop in a 3000 sq. ft. space at 250 Ferry Ln. We out grew the space after 2 years but still managed until the 2000 purchase of our current location. By self performing the cabinetry and having the capability to duplicate moldings our client recognized a substantial savings. As units were completed they were pre finished and shipped to the Island by snowmobile. Interior view of the Audubon Wine Bar the casework is 11 feet tall. 5 televisions in the lower base cabinet are hidden behind disappearing panels. The Oak ceiling treatment disguises 30" deep steel beams we installed to carry the load of 2 floors above.
The exterior of the Audubon Wine Bar is located in the Parlor of Grand Hotel. We produced everything you see including the 8' tall entry doors.
Work in progress.
The center cabinet under the display panel is where the TV is going to be.
|
MAVERICK CONSTRUCTION HOME GRAND HOTEL COLUMN REPLACEMENT GRAND HOTEL ASTORS HAIR SALON GRAND HOTEL AUDUBON BAR GRAND HOTEL GARDEN SUITES GRAND HOTEL WEST END PHS1 GRAND HOTEL WEST END PHS2 GRAND HOTEL MILLENNIUM WING PHS1 GRAND HOTEL MILLENNIUM WING PHS2 EXCAVATION Contact Us |
MAVERICK CONSTRUCTION HOME GRAND HOTEL COLUMN REPLACEMENT GRAND HOTEL ASTORS HAIR SALON GRAND HOTEL AUDUBON BAR GRAND HOTEL GARDEN SUITES GRAND HOTEL WEST END PHS1 GRAND HOTEL WEST END PHS2 GRAND HOTEL MILLENNIUM WING PHS1 GRAND HOTEL MILLENNIUM WING PHS2 EXCAVATION Contact Us
