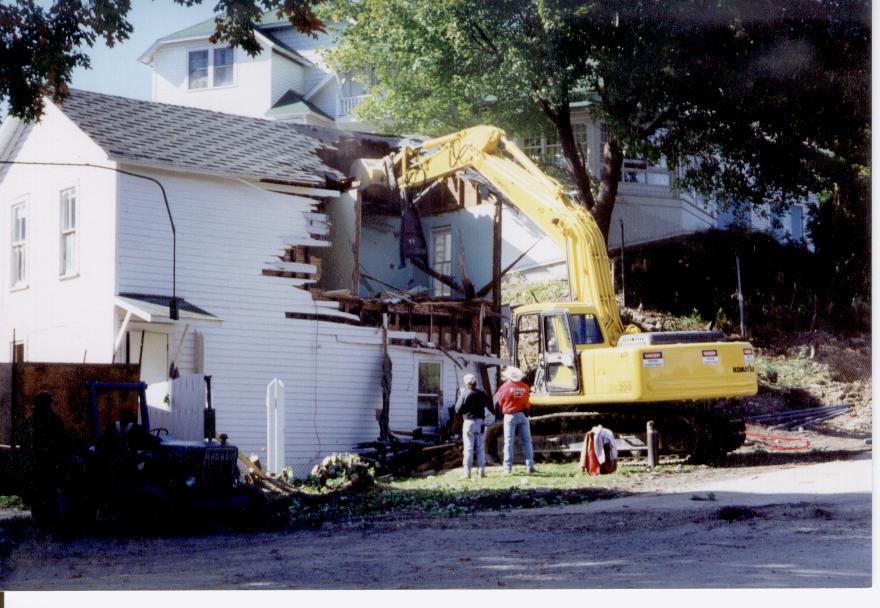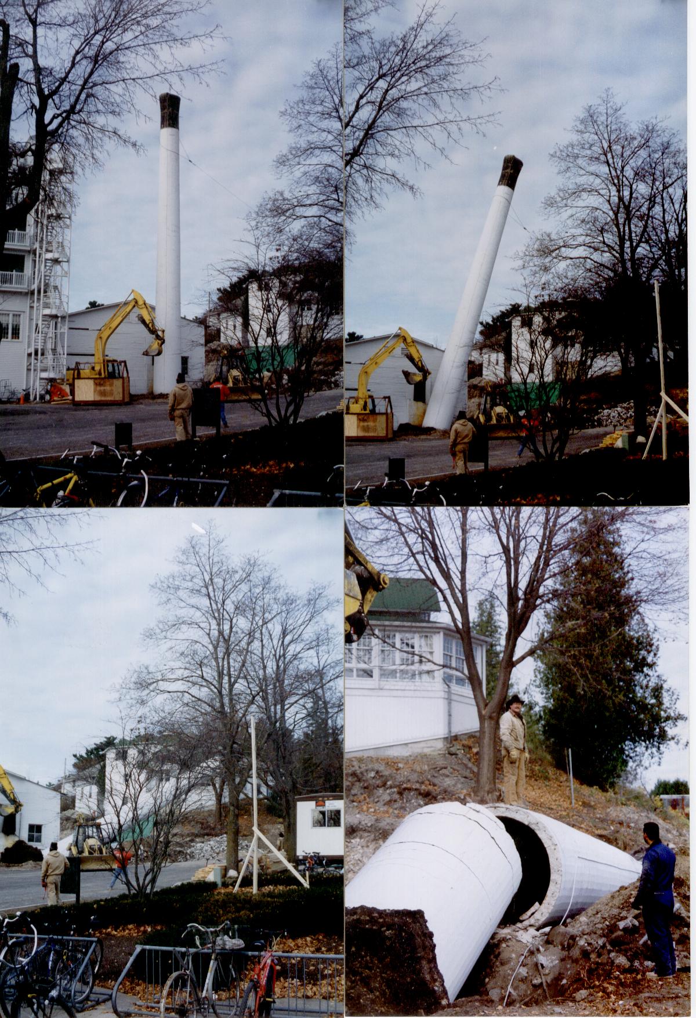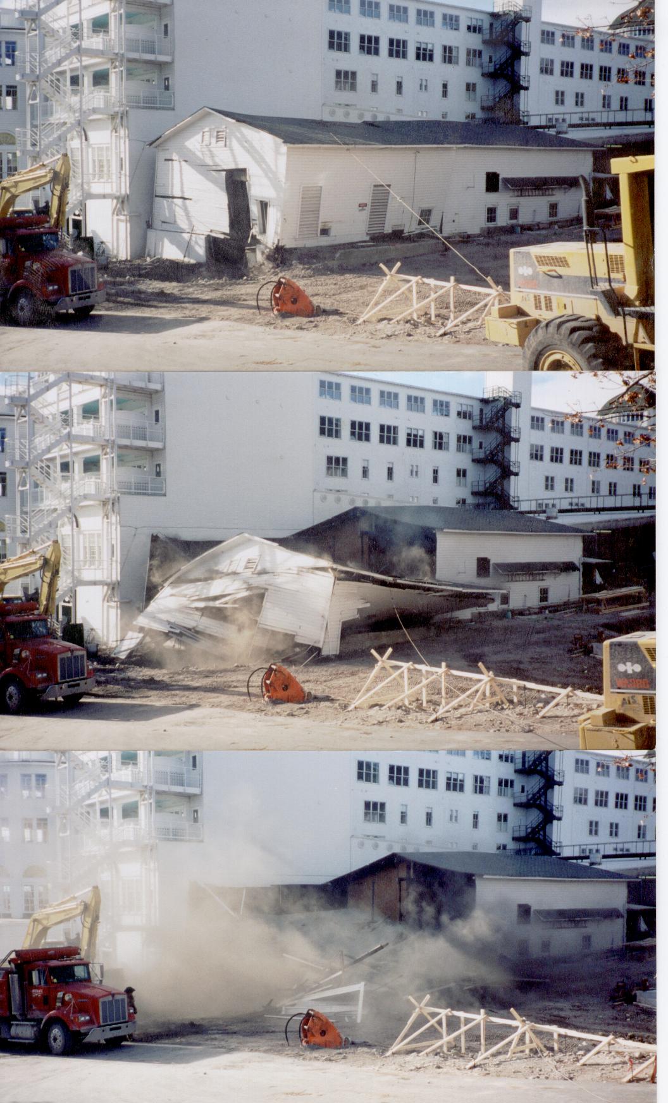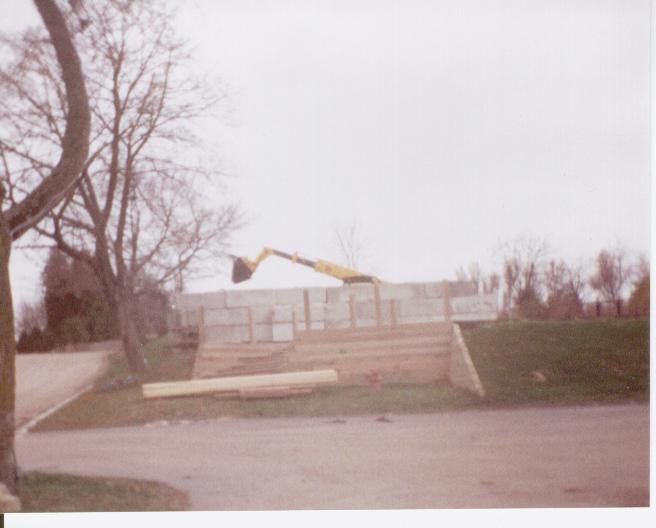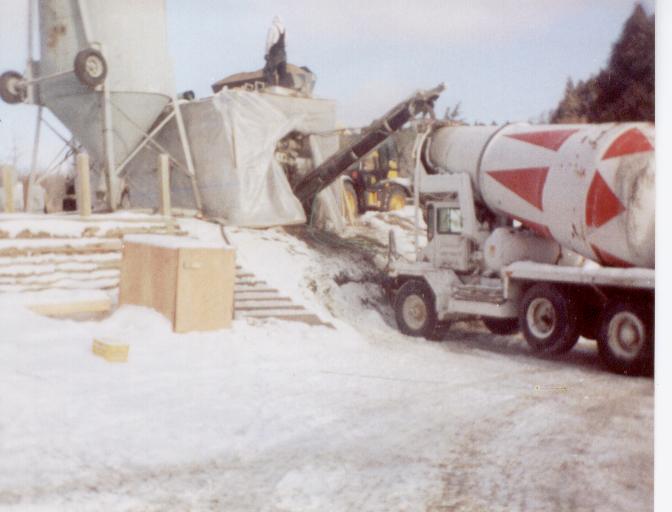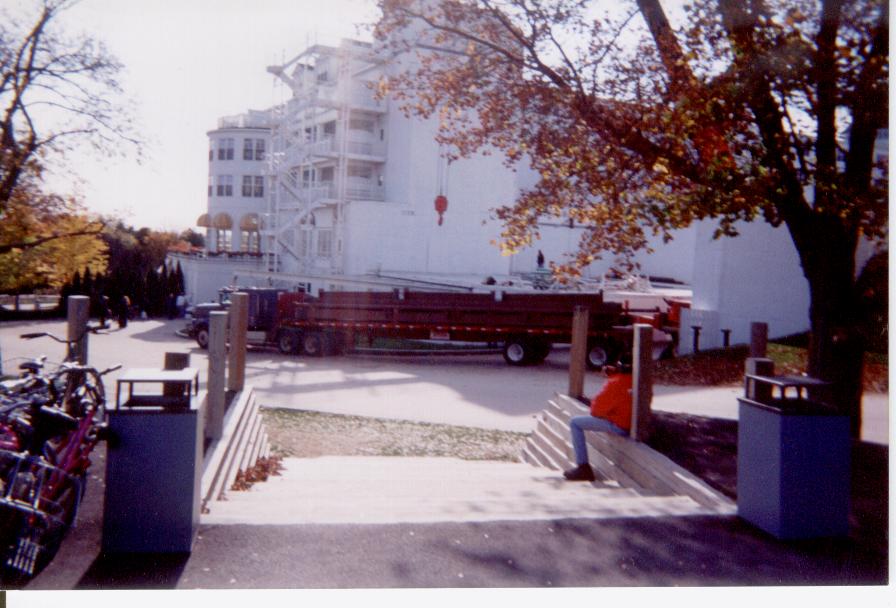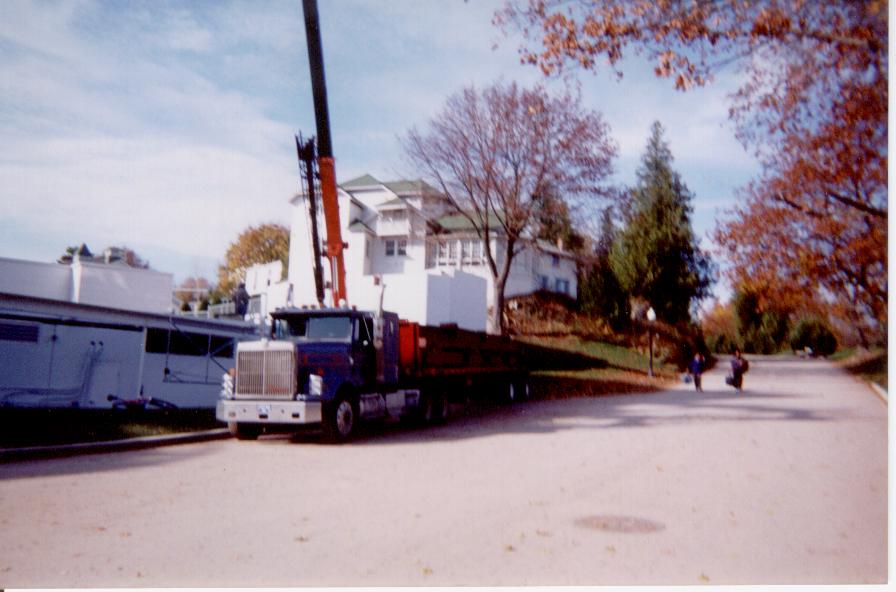Maverick Construction Inc. builder contractor to Grand Hotel Mackinac Island, Northern Michigan. Millennium Wing phase 1Maverick Construction, Grand Hotel Millennium Wing addition required a very aggressive schedule including the demolition of 2 buildings, and an 85 foot chimney, the installation of new electrical service, new water main, new sewer main, a new boiler system and removal of underground fuel storage tanks. The construction of the 46,500 square foot addition including a new mechanical room, new conference facility, 42 new guest rooms, 2 new elevators, a new room service facility, and liquor storage area. The first phase consisted of the demolition, utilities, excavation, concrete, and boiler facility.
THE FIRST BUILDING OF THE PROJECT BEING DEMOLISHED THERE WAS QUITE A BIT OF CONTROVERSY OVER THE CHIMNEY AS THE ROAD HAD JUST BEEN PAVED. EVERYBODY WAS CONVINCED THAT WE WOULD DROP THE CHIMNEY ON THE NEW ASPHALT. THEY UNDER ESTIMATED US AGAIN.
BY BURMING THE DIRT ALONG THE ROAD AND PULLING FROM THE TOP WE WERE ABLE TO CONTROL EXACTLY WHERE THE CHIMNEY WOULD LAND. THIS PHOTO IS OF THE OLD BOILER ROOM BEING DEMOLISHED. IN THE CENTER YOU CAN SEE THE MASSIVE BATTER BOARD USED TO REFERENCE THE BUILDING LINES OF THE NEW FOUNDATION. THE FOUNDATION CONSISTED OF ALMOST 2000 CUBIC YARDS OF CONCRETE THAT NEEDED TO BE POURED THROUGHOUT THE WINTER MONTHS. TO FACILITATE THIS WE POURED A 34' BY 34' CONCRETE SLAB WITH HYDRONIC IN SLAB HEAT. BY PLACING RECAST 2' X 2' X 6' CONCRETE BLOCKS AROUND THE PERIMETER WE WERE ABLE TO KEEP UP TO 300 CUBIC YARDS OF AGGREGATE WARM . THIS JOB REQUIRED US TO PURCHASE TWO CONCRETE TRUCKS AS ALL MATERIAL NEEDS TO BE ON THE ISLAND BY JANUARY DUE TO ICE ON THE LAKE.
JCB LOAD ALL STOCK PILING GRAVEL ON HEATED PAD. THE PAD WAS INCORPORATED INTO THE PROJECT AS THE EMPLOYEE BICYCLE PARKING AREA (NOTICE THE NEW RETAINING WALL AND STEPS IN THE FORE GROUND).
UNDER THE TARPS IS OUR ELKIN MOBILE MIX UNIT DISPENSING CONCRETE INTO ONE OF OUR CONCRETE TRUCKS. THE ELKIN IS A VOLUMETRIC BATCHING SYSTEM. BY BATCHING INTO THE FRONT DISCHARGE TRUCKS WE COULD KEEP THE MICRO-BATCH PLANT RUNNING CONTINUOUS THUS SPEEDING UP OUR BATCH TIMES. AFTER THE SYSTEM WAS REFINED WE WERE BATCHING AND PLACING UP TO 120 CUBIC YARDS BEFORE 2:00pm ALLOWING US TO FINISH AND COVER WITH TEMPORARY HEAT BY QUITTING TIME.
THIS PHOTO WAS TAKEN ON THE FIRST DAY OF PHASE 2. YOU CAN SEE IN THE BACK GROUND THE NEW BOILER ROOM AND 2 STORY POURED CONCRETE WALL TO THE RIGHT OF THE SEMI-TRUCK
A VIEW FROM THE OPPOSITE DIRECTION. THIS IS THE FIRST LOAD OF STEEL TO START THE 2nd PHASE OF THE MILLENNIUM WING.
|
MAVERICK CONSTRUCTION HOME GRAND HOTEL COLUMN REPLACEMENT GRAND HOTEL ASTORS HAIR SALON GRAND HOTEL AUDUBON BAR GRAND HOTEL GARDEN SUITES GRAND HOTEL WEST END PHS1 GRAND HOTEL WEST END PHS2 GRAND HOTEL MILLENNIUM WING PHS1 GRAND HOTEL MILLENNIUM WING PHS2 EXCAVATION Contact Us |
MAVERICK CONSTRUCTION HOME GRAND HOTEL COLUMN REPLACEMENT GRAND HOTEL ASTORS HAIR SALON GRAND HOTEL AUDUBON BAR GRAND HOTEL GARDEN SUITES GRAND HOTEL WEST END PHS1 GRAND HOTEL WEST END PHS2 GRAND HOTEL MILLENNIUM WING PHS1 GRAND HOTEL MILLENNIUM WING PHS2 EXCAVATION Contact Us
